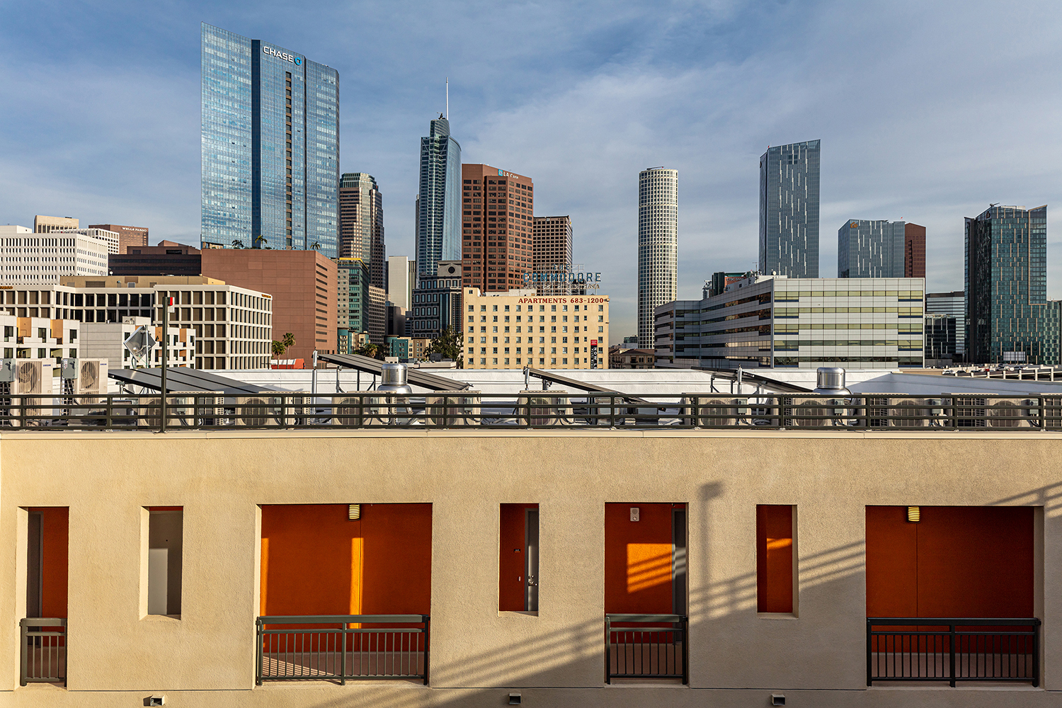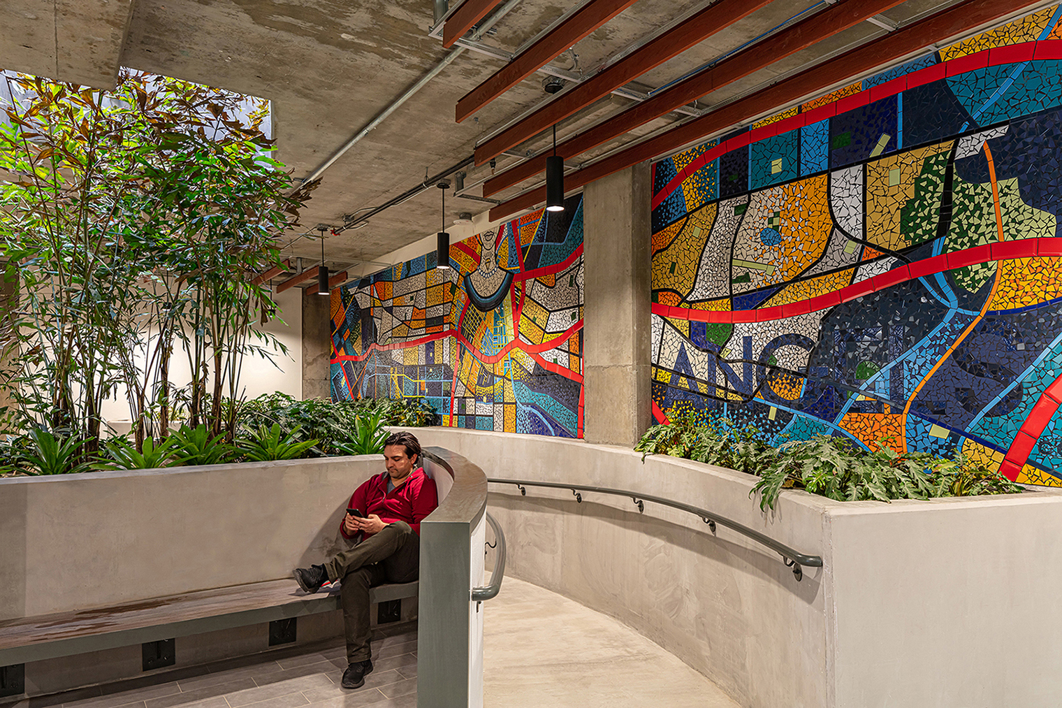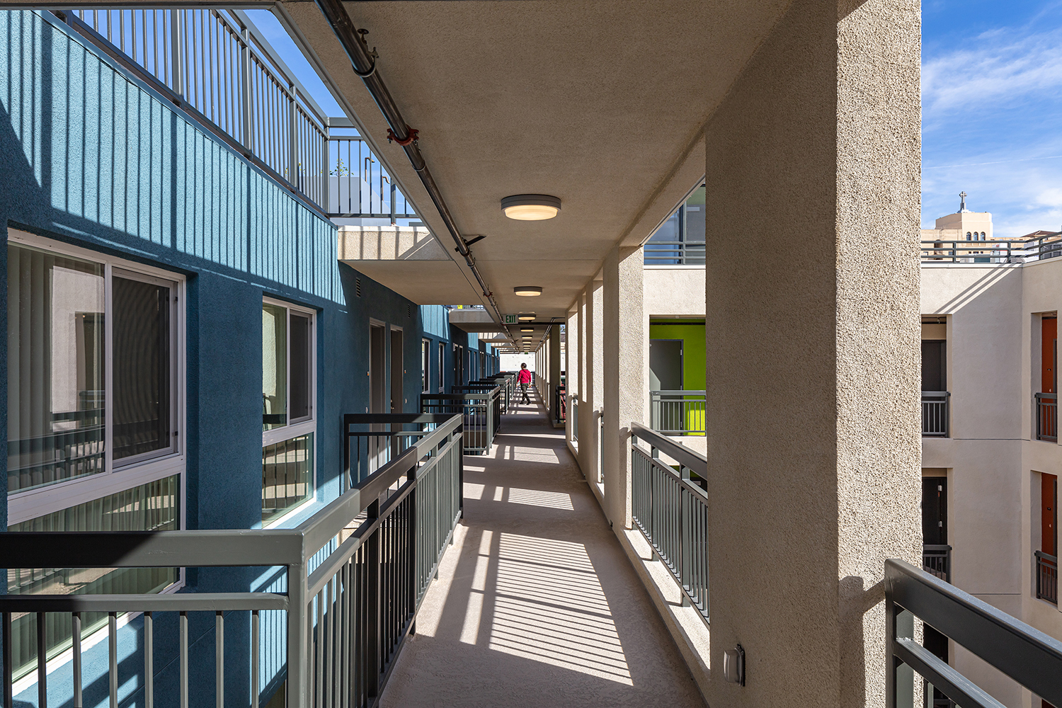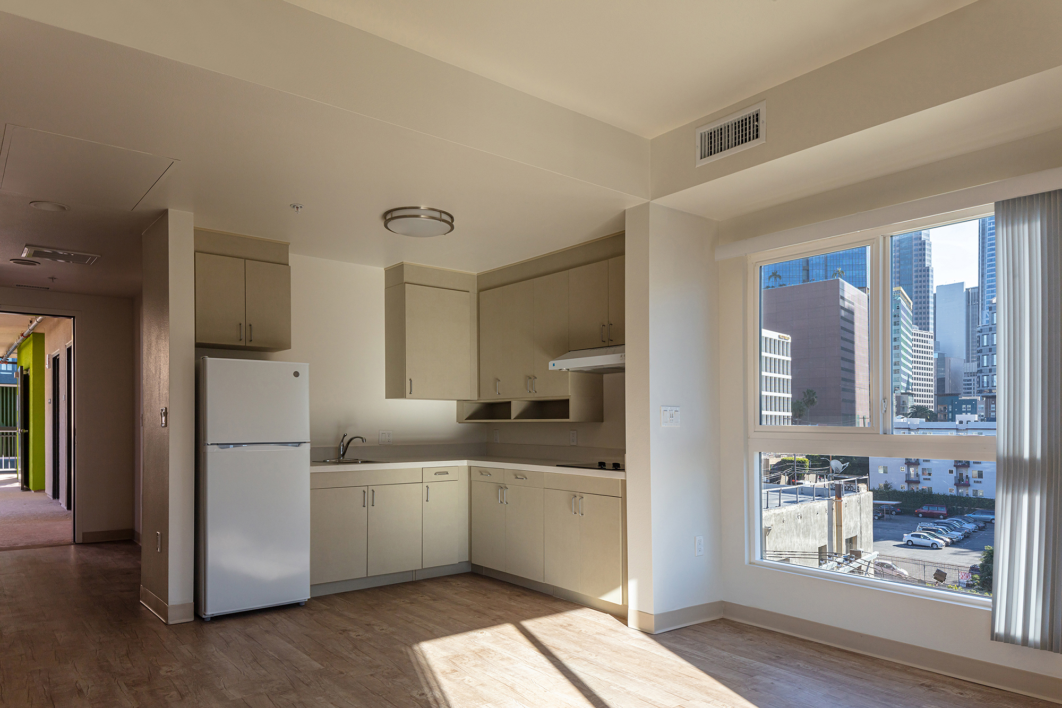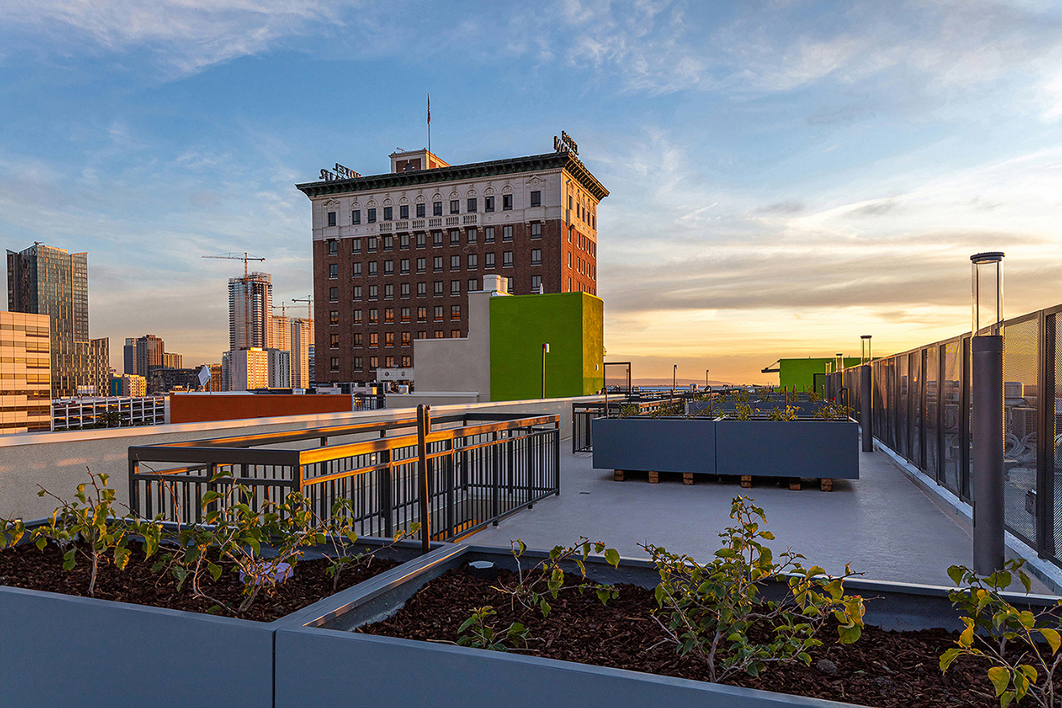The 7th & Witmer Apartments is a 76-unit, permanent supportive housing development for individuals experiencing chronic homelessness. It is a 6-story, mixed-use building featuring three ground-floor retail units, one of which is a Metro bike-sharing station. Located in an urban infill site two miles from Skid Row, this project not only provides critically needed housing, but it is also part of a larger urban development to improve sustainable mobility along the 7th Street corridor, in partnership with the City of Los Angeles.
7th & Witmer Apartments achieved several significant accomplishments. These include delivering a (land + hard) cost per unit of $461,725 while providing commercial prevailing wages to all construction workers. To acknowledge the streets from which the building’s residents directly came, Relativity Architects collaborated with Cero Design from Puerto Rico to create a large lobby mural made from recycled tile. The mural is a colorful interpretation of the City of Angels and its web of streets, freeways, and neighborhoods. Further, 7th & Witmer Apartments was a finalist for the 2020 ULI Jack Kemp Excellence Award in Affordable Housing.
7th & Witmer Apartments
The 7th & Witmer Apartments is a 76-unit, permanent supportive housing development for individuals experiencing chronic homelessness. It is a 6-story, mixed-use building featuring three ground-floor retail units, one of which is a Metro bike-sharing station. Located in an urban infill site two miles from Skid Row, this project not only provides critically needed housing, but it is also part of a larger urban development to improve sustainable mobility along the 7th Street corridor, in partnership with the City of Los Angeles.
7th & Witmer Apartments achieved several significant accomplishments. These include delivering a (land + hard) cost per unit of $461,725 while providing commercial prevailing wages to all construction workers. To acknowledge the streets from which the building’s residents directly came, Relativity Architects collaborated with Cero Design from Puerto Rico to create a large lobby mural made from recycled tile. The mural is a colorful interpretation of the City of Angels and its web of streets, freeways, and neighborhoods. Further, 7th & Witmer Apartments was a finalist for the 2020 ULI Jack Kemp Excellence Award in Affordable Housing.
7th & Witmer exceeds California’s “Model Water Efficient Landscape Ordinance” by installing a greywater system for irrigation and domestic water, a rainwater capture and reuse system, and drought-tolerant landscaping. The greywater system is designed to provide 100% of the project’s non-potable water usage, with an estimated savings of approximately 360,000 gallons per year. The irrigation system was designed using the hydro-zone principles so that the system is operated in the most efficient manner, using drip irrigation, smart irrigation controllers, rainfall monitors, and moisture sensors.
The project achieved US Green Building Council’s LEED for Homes certification. The sustainable project elements exceed both local and state building codes.
7th & Witmer Apartments
7th & Witmer Apartments
7th & Witmer Apartments
7th & Witmer Apartments
7th & Witmer Apartments
7th & Witmer Apartments
7th & Witmer Apartments
7th & Witmer Apartments
Award Recognition

